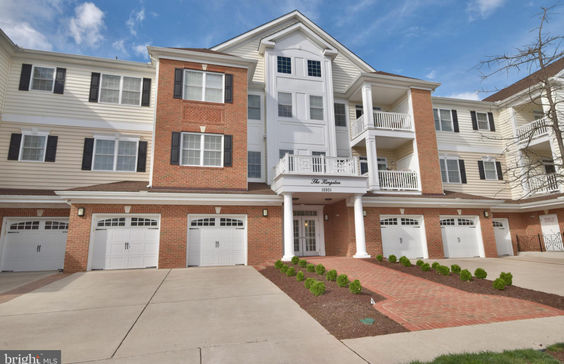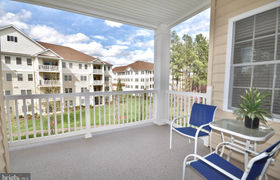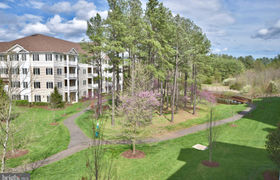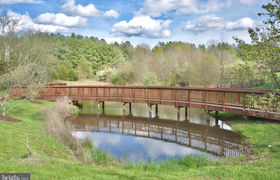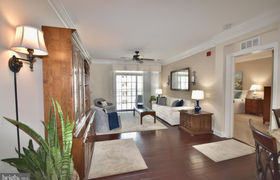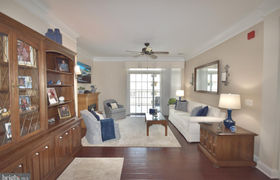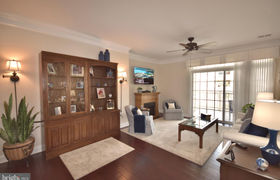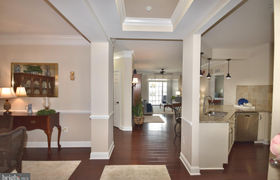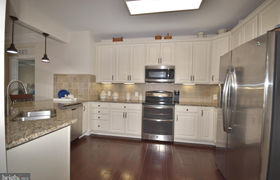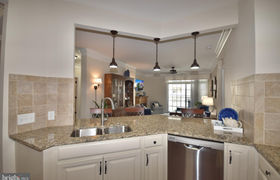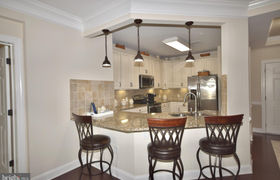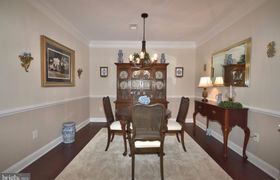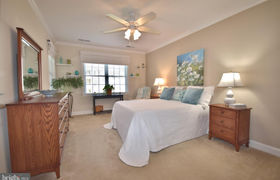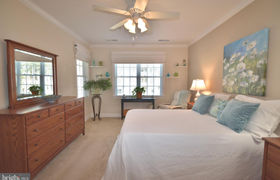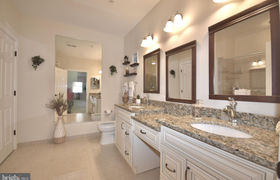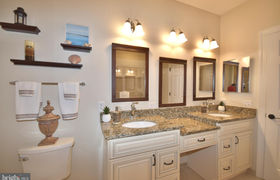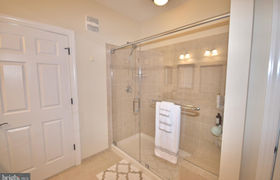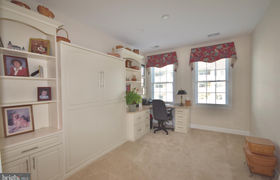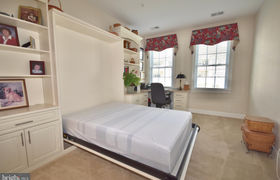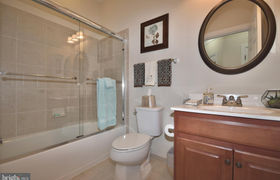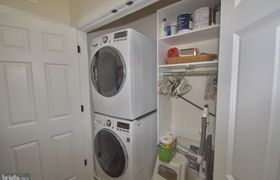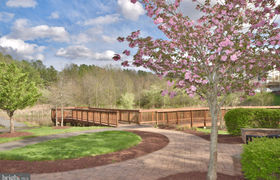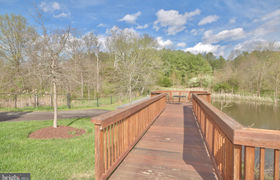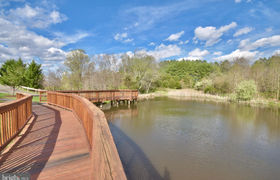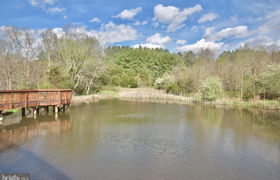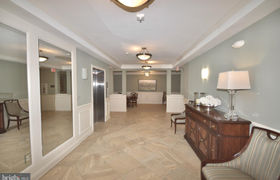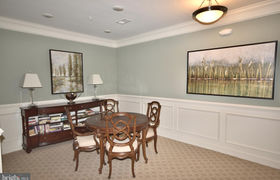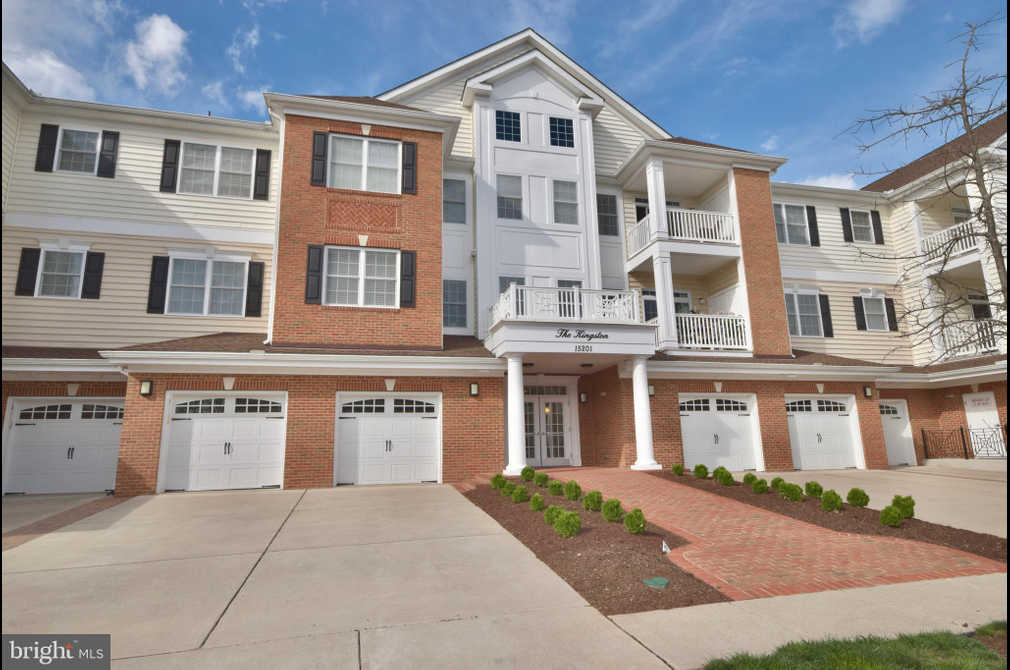$2,319/mo
Active adult living at it's finest! Step onto the balcony and immerse yourself in the stunning panorama of wildlife, vibrant flowering trees, winding trails, and a picturesque bridge. It's like having your own slice of park paradise—one of the finest in Regency! Loaded with Updates and Upgrades! Welcome to unit 304 in the Regency at Dominion Valley. The foyer opens to stunning hardwood floors that flow throughout the common areas. The kitchen has alabaster white cabinets with upgraded hardware, pendant lights, and granite countertops- including a custom one-level granite peninsula with space for stools. The stainless steel appliances include a range with convection double ovens, built-in microwave, dishwasher, and a refrigerator with ice and water. The oversized dining area has space for plenty of get-togethers. The spacious family room, which opens to the private balcony, has a ceiling fan and an electric fireplace to add that cozy element. The huge primary suite has two closets and room for lots of furniture and sitting. The primary bath has been renovated to include an oversized frameless shower with bench, a huge linen closet, and a multilevel custom granite, double vanity. The second bedroom is perfectly finished for multiple uses with a large walk-in closet, custom built-in desk w/shelves, and a Murphy bed! To complete this home, there is a secondary hall bathroom and a laundry room with shelving and hanging space. The thoughtfulness with regards to updates and upgrades throughout this home is obvious- truly, a turnkey property ready for its new residents!
